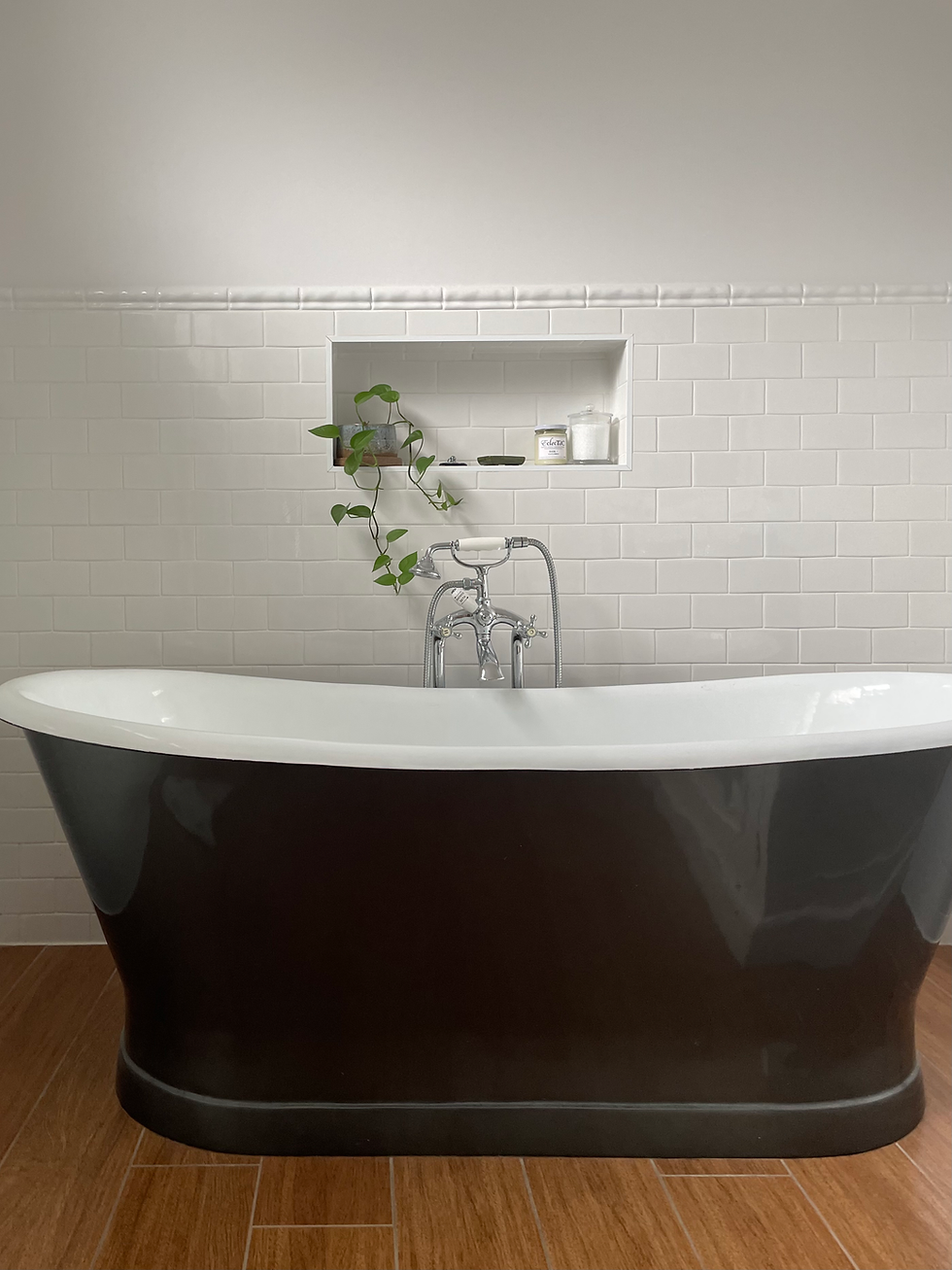

Projects
Below are just a few of the projects I've had the privilege to work on. Each project presented unique challenges and opportunities, allowing me to explore various design styles and tailor my approach to meet the specific needs and preferences of my clients. If you're curious to learn more about any of these projects, please feel free to inquire further!




Hamilton South
The new owners aimed to preserve the home's character while expanding and modernising it. They envisioned a blend of 1920s charm with a touch of French Provincial style. To achieve this, they added a master retreat with a spacious ensuite and walk-in-robe. An extension included an open-plan living/dining/kitchen area and a butler's pantry surprise. A double garage with large loft space, and a covered entertaining area that seamlessly connects to the inground salt-water pool. The goal was to harmonise the new additions with the existing home, preserving its unique character.




Lambton
The owner of this delightful weatherboard home enlisted the expertise of Eclectic Interior Design for a makeover. Starting with a contemporary kitchen adorned with louvre windows, the project extended to furniture selection and arrangement. The downstairs space, encompassing a living room, spare room, second bathroom, and laundry, was meticulously renovated. Carefully chosen new flooring, cabinetry, fixtures, and furnishings were integrated to elevate the overall ambiance of the area.




Merewether
This generous 2-bedroom apartment, constructed in 1968 and owned by the same family since then, was showing signs of wear and age. To revitalise it, the main living spaces and bedrooms received a makeover: a fresh coat of paint, plush carpet in the bedrooms, and wide-plank vinyl flooring in the living areas. Custom, recessed dual roller blinds and low-profile LED ceiling fans were added to complete the transformation. The outcome is a bright, contemporary, and inviting apartment, perfect for modern living.




New Lambton
This breathtaking 2-storey architecturally designed home is truly a marvel. While the homeowners had a vision for its look and style, their collaboration with an Interior Designer provided them with valuable expertise and knowledge. With the assistance and guidance of the designer, they were able to make informed decisions on colours and finishes, and bespoke furniture and furnishings, culminating in their home becoming a true masterpiece.


Caves Beach
In this coastal family home, previous renovations had been completed, but the bathrooms, laundry, and powder room required a contemporary update. The goal was to maintain the existing layout while infusing a modern touch to match the overall home aesthetic. Cool grey, large-format tiles with a concrete-like texture added a sleek edge, complemented by a custom timber-look vanity and greenery, which brought warmth and softened the space. The bathroom features a spacious walk-in shower and a freestanding bath, creating a modern and inviting ambiance, perfect for unwinding after a long day.




Cooks Hill [STR]
This meticulously restored 1880's free-standing Victorian terrace, nestled in the heart of Cooks Hill. Perfect for Airbnb enthusiasts, it's just 2 minutes away from the lively Darby Street Eat Street precinct and offers easy access to the CBD, Harbour Foreshore, Art Gallery, Museum, Newcastle Court House, buses, trams, and beaches.
The project involved sourcing furniture and furnishings, as well as all the essentials for a short-term accommodation. The key focus was on curating every detail to create a cosy and inviting space. The ultimate goal was not only to meet the requirements for the owners to achieve their prestigious SUPERHOST status but also to guarantee a memorable and delightful experience for their guests. Every element was thoughtfully handpicked to craft an atmosphere that would make each guest's stay truly exceptional.




Newcastle West
In this outdated inner-city 3-bedroom apartment, every room underwent a transformation tailored to the taste of its newly retired owners. With a love for entertaining, they desired a welcoming, classy, and contemporary home. The challenge was to merge their distinct styles, and that's exactly what was achieved.
The main bathroom and ensuite were designed to evoke spa-like vibes, while an unused entry space was transformed into a stylish, bespoke built-in bar with dimmable LED lighting for ambiance.
The kitchen and open living and dining areas received a mini makeover with dining chairs being reupholstered to complement the new living room furniture. Custom-automated roller blinds, curtains, and shutters were added throughout the home, enhancing both style and functionality. The result is a harmonious blend of the homeowners' unique styles.